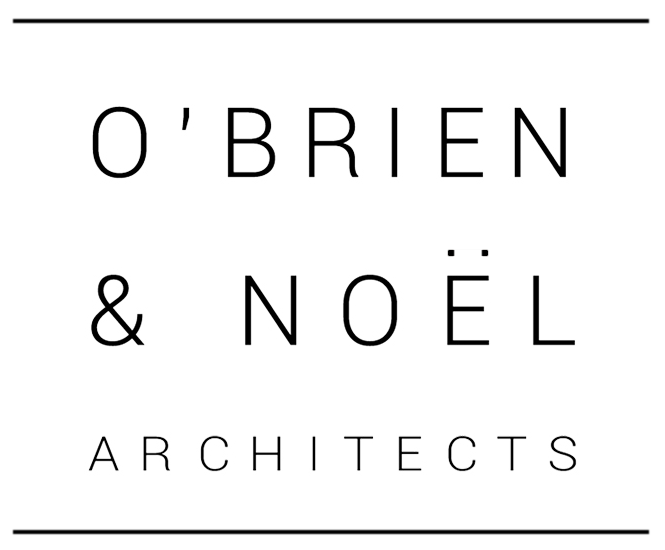Work recently completed by O’Brien & Noël’s Architect and Interior Design team.
We recognise the importance of a strong design concept and aim to create refined honest designs based on modernist design principles that stand the test of time.
Luxury Home & Apartment Design
Fitness & Leisure Design
Commercial, office development
SHORTLISTED - Competition ENTRIES
Luxury Super Home for a Private Client.
Influenced by Frank Lloyd Wright’s iconic design of ‘falling water’ this project allowed O’Brien and Noël to explore a design, which celebrates the structural form. The design consists of cantilevered slabs supported by two main spine walls structure to create an iconic design statement whilst honoring the vernacular architecture of the island.
Shortlisted Design - Eastbourne Beach Hut Competition
Getting our first mention in the Architects Journal, O’Brien & Noël were incredibly pleased to reach the Eastbourne Beach Hut shortlist. Our design involved creating a sculptural piece to be used by local artists
49 David Place - Apartment Scheme
This project involved renovating and adapting the existing historical georgian property and creating a three story proposed apartment scheme to the rear of the site. The design involves creating a design sensitive to the historically vernacular architecture of David Place with a contemporary design to St Marks Lane.
Contemporary redesign of The Oaks Social Quarter
This project involved the renovation of The Oaks existing social quarters to create a modern environment to cater for young visitors to the centre. The design involved the introduction of a mezzanine level to create a contemporary gathering/social interaction space, accessed via a structural glass bridge symbolising a respectful transition from the buildings historical structure to the contemporary redesign.
Extension / Renovation of Existing Traditional Home
This project involved adapting a traditional farmhouse into a functional and contemporary family home by interrogating a contemporary open plan design. Using traditional materials include stone clad walls with quoins at corners/openings and painted timber framed doors and windows, to assimilate the extension with the existing house and the surrounding nature.






































