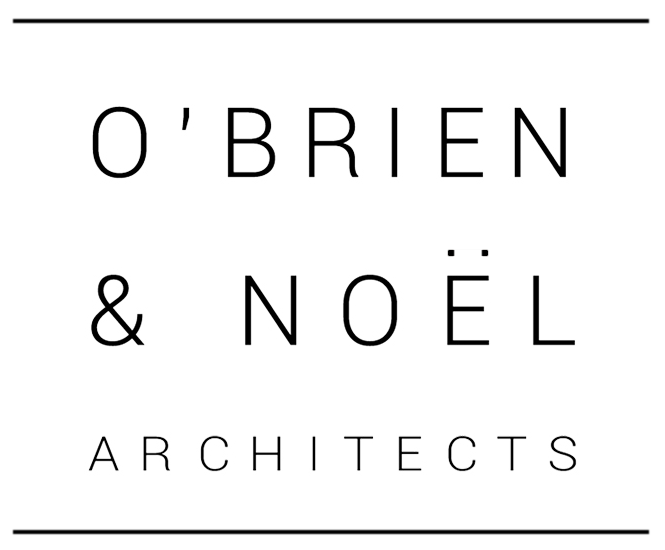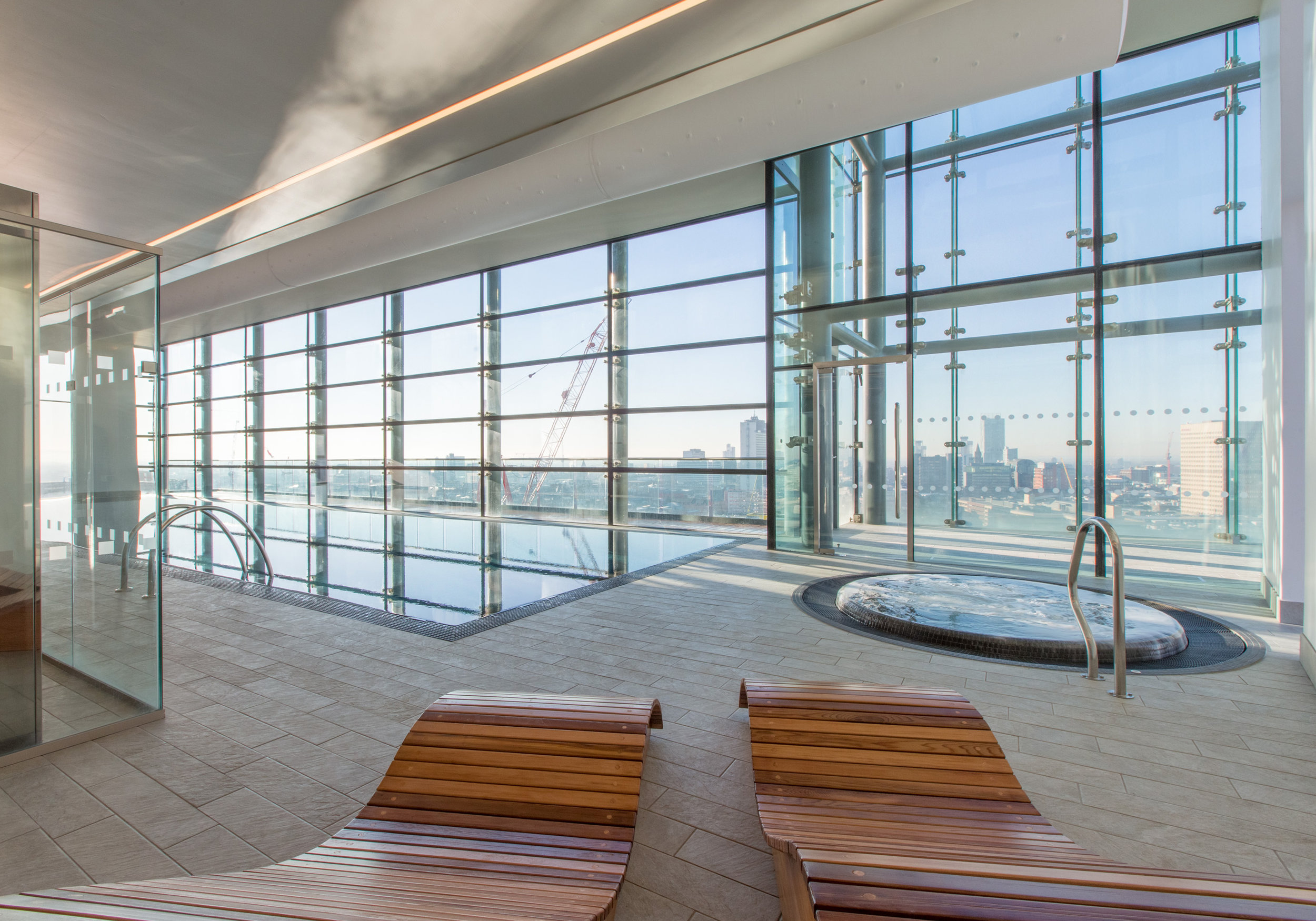Skyline Tower, Manchester _ Apartment scheme
Working alongside the project manager and contractor, we developed designs for the refurbishments across the Skyline II Residential Tower building. These included interior and external refurbishments to the Leisure Centre, options to re-clad the building, developing architectural solutions for the ongoing maintenance of the building and Leisure Centre, and design options for the existing suspended orb sculpture.
Architecture & Interior design reinvigorate, revitalise & rebrand an existing building.
We undertook studies to provide architectural solutions for maintenance of the existing winter garden including window cleaning strategies and future proofing as the relatively new building presented serious cost and maintenance issues.
B E F O R E
A F T E R
The Leisure Centre refurbishment involved interior design of the swimming pool hall, changing rooms, lobby and gym through the use of CGIs. The designs included changes to the internal layout, M & E equipment, nishes, and lighting that were proposed in each of the areas throughout the Leisure Centre.



































