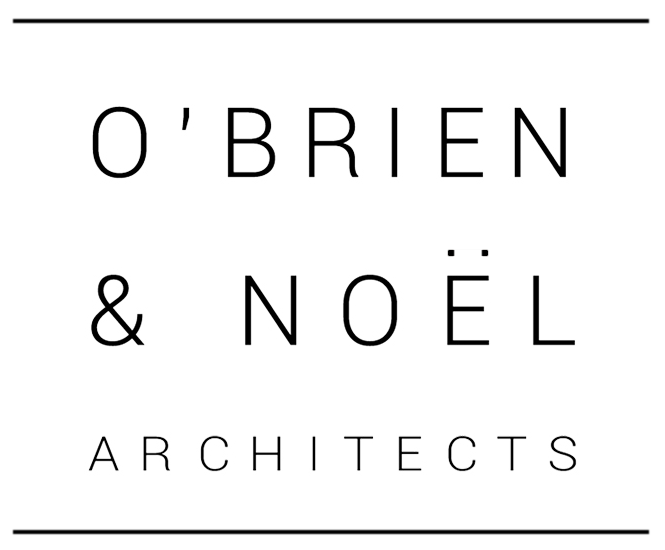The Oaks _ Sheffield
This project involved the renovation of the existing social quarters to create a modern environment to cater for young visitors to The Oakes. The design involved the introduction of a mezzanine level to create a contemporary social interaction space accessed via a structural glass bridge, symbolising a respectful transition from the buildings historical structure to the contemporary redesign.
E X I S T I N G
P R O P O S E D
Architecture & Interior design Intervention.
Our design looked to rehabilitate the existing features features, focussing the main seating area around the replace and utilising the bread oven as a bar. The replace was previously unused and unsympathetically closed off to the children using the room. Our proposals looked to open up the replace and add a modern, quirky pixelated re artwork that the children could relate to, whilst providing a safe space for them to play without the dangers of a live open re.








