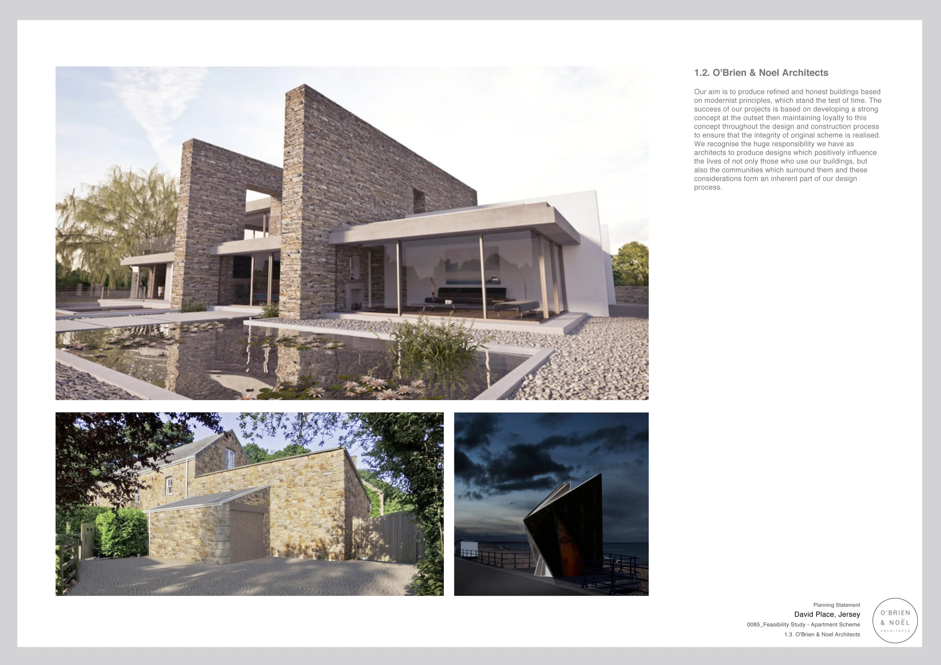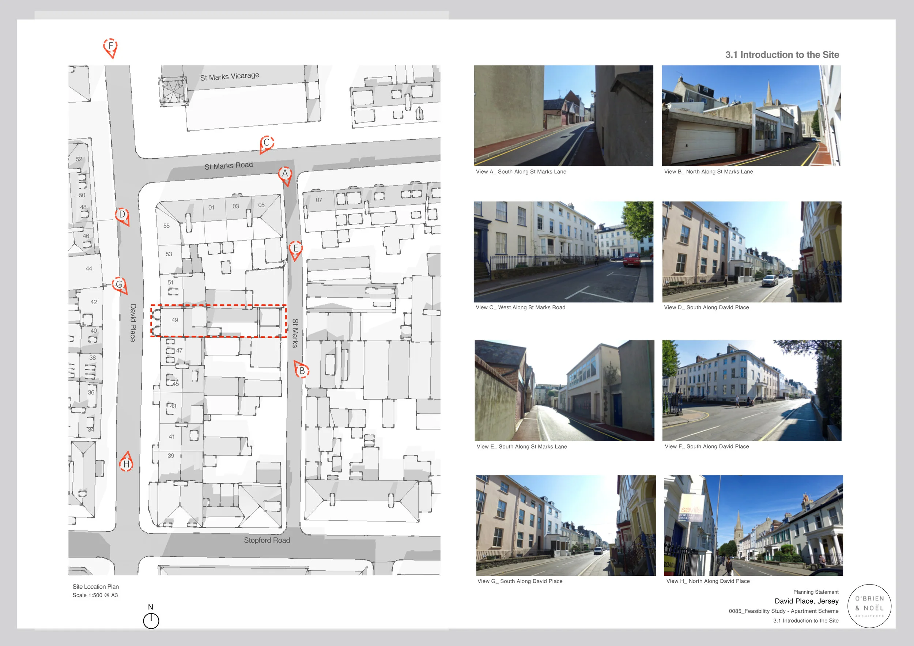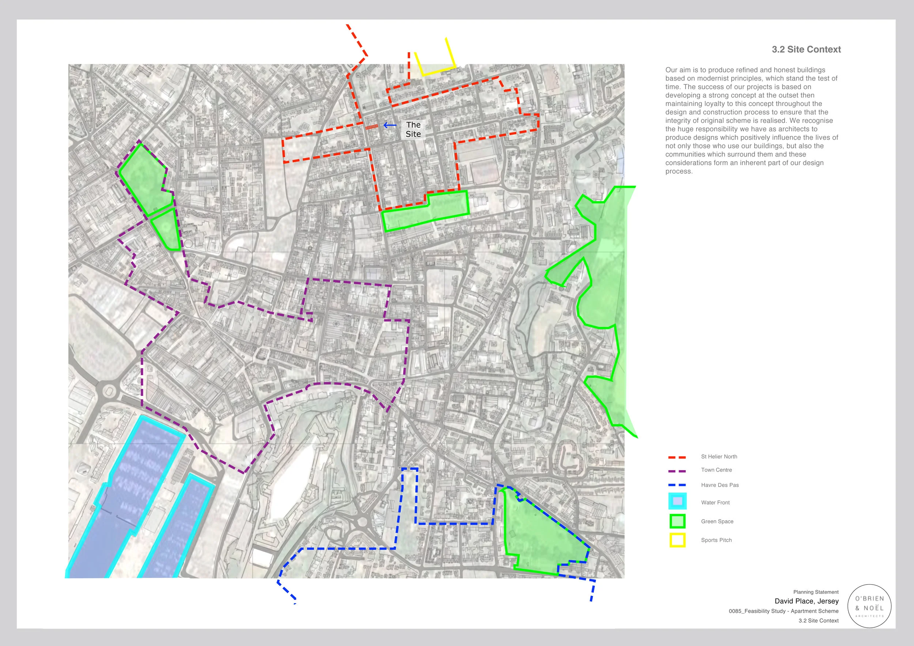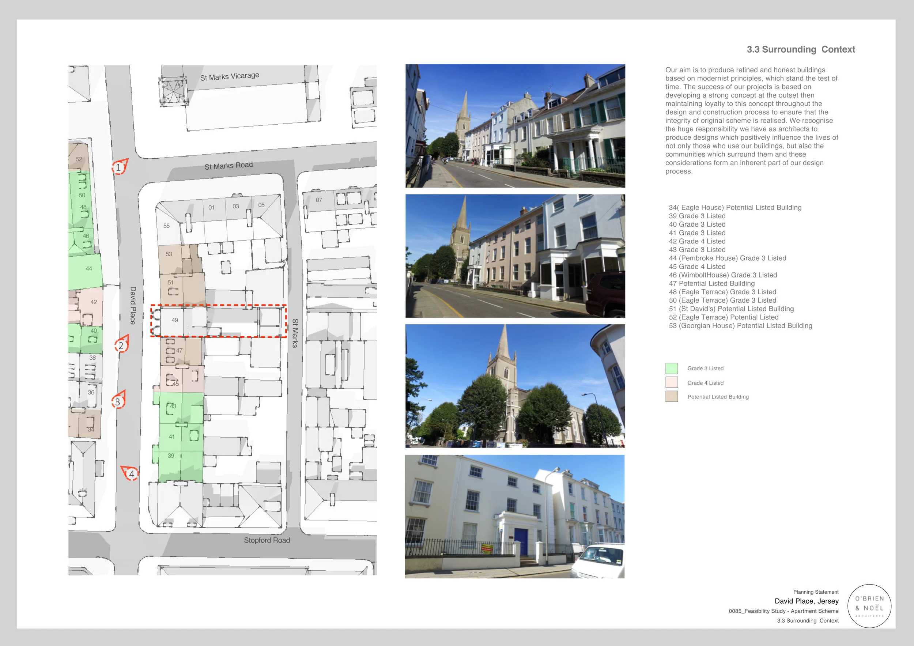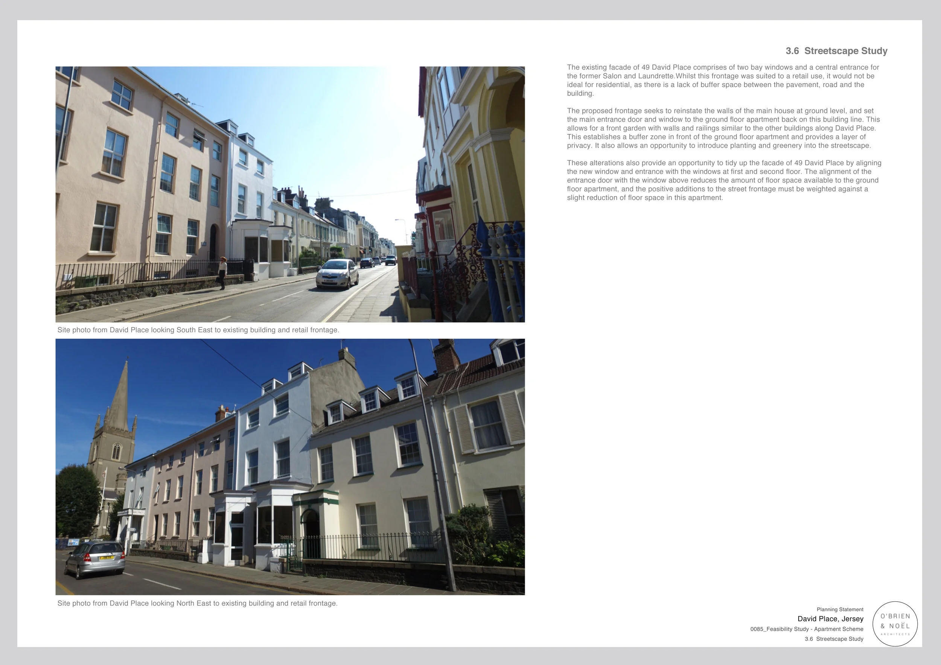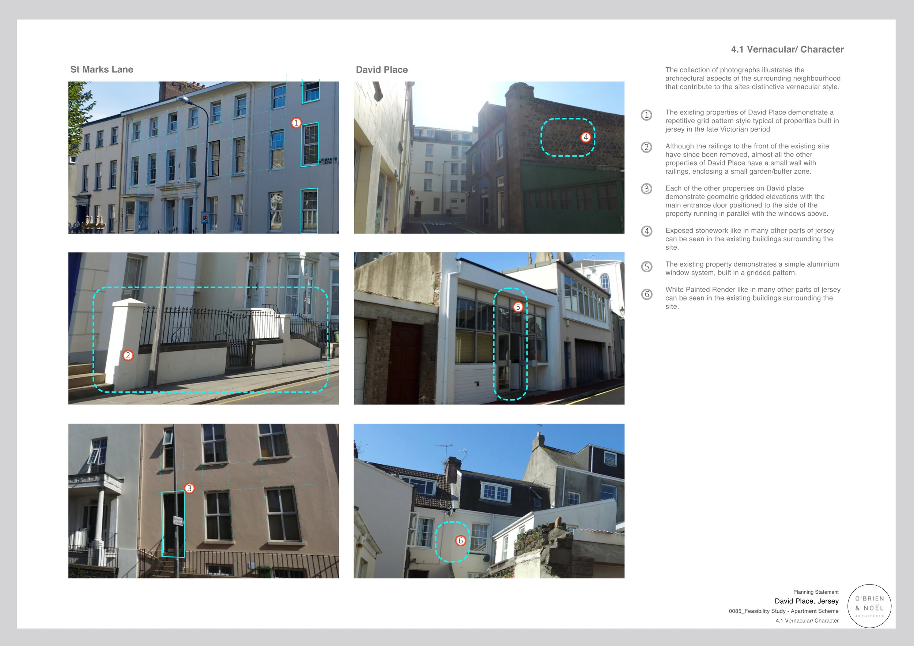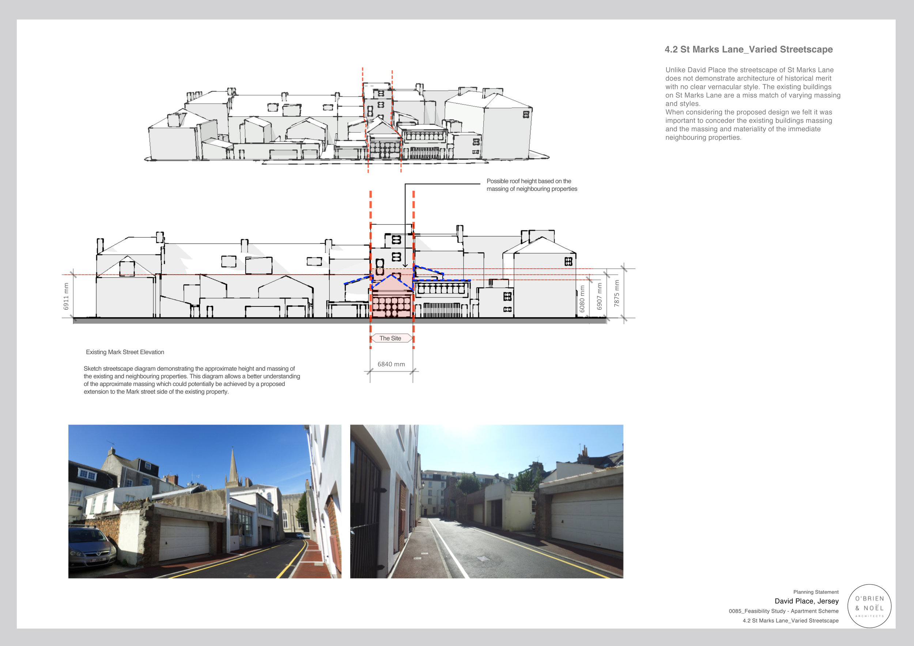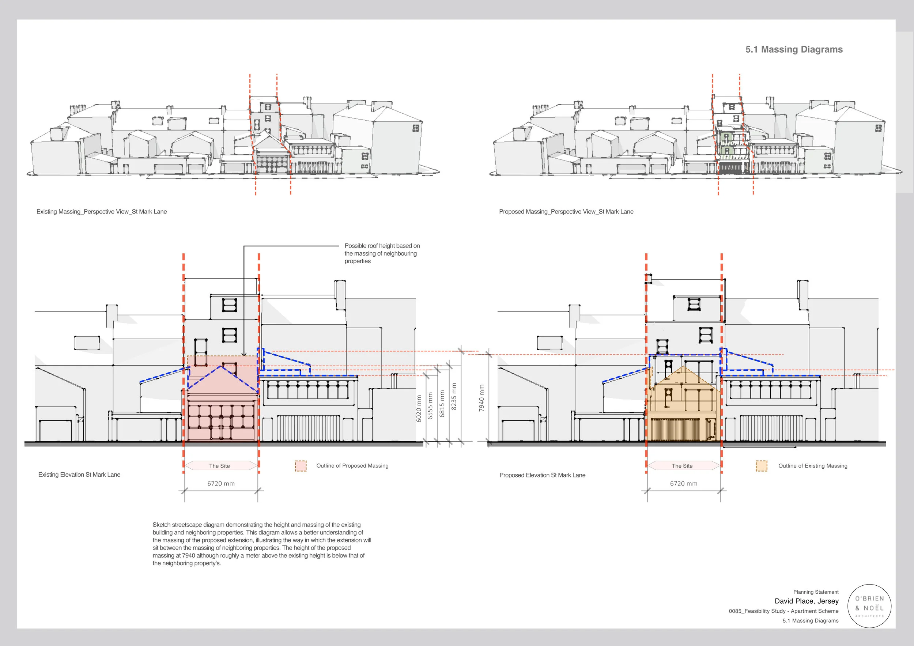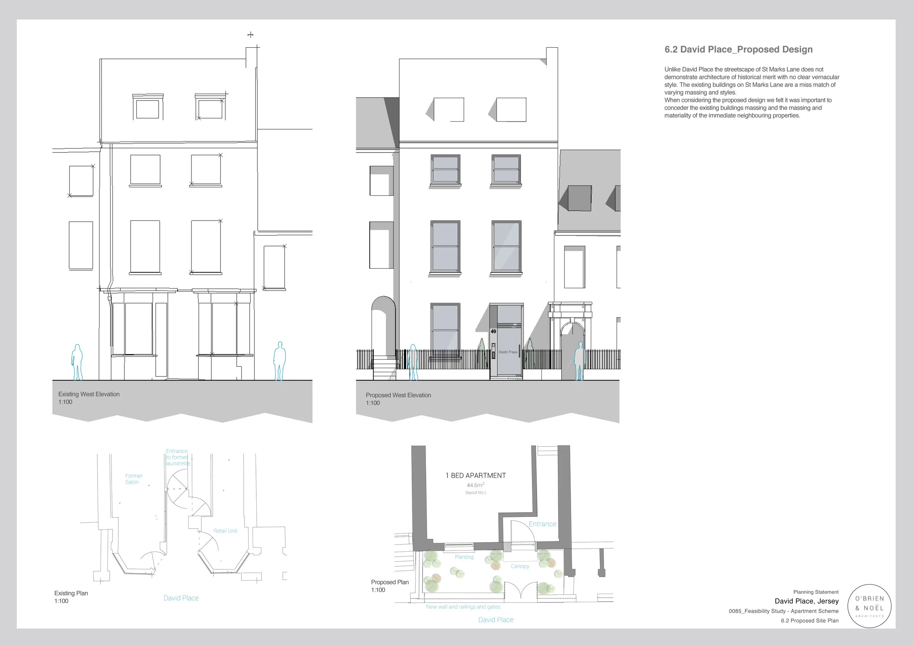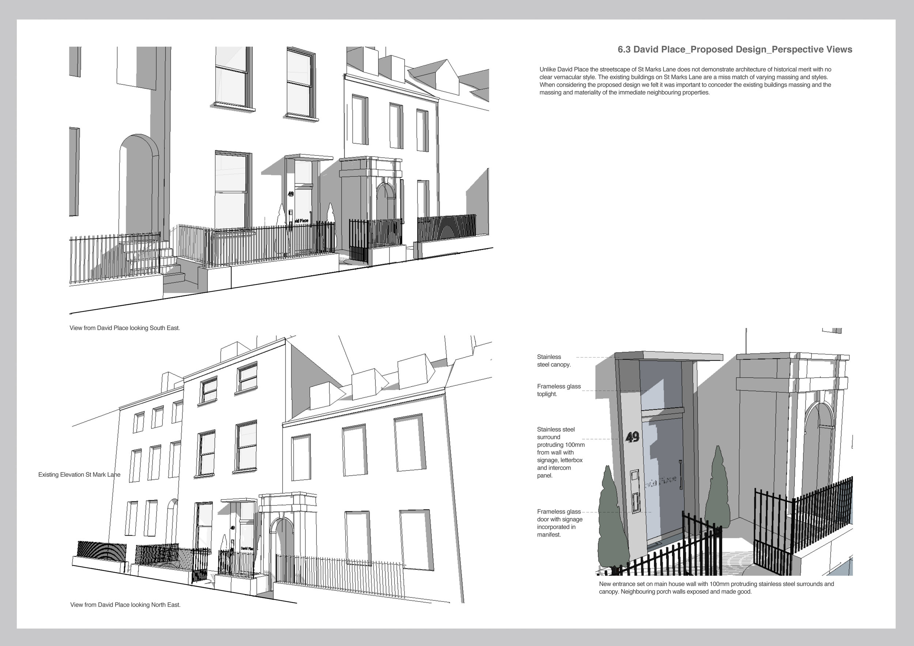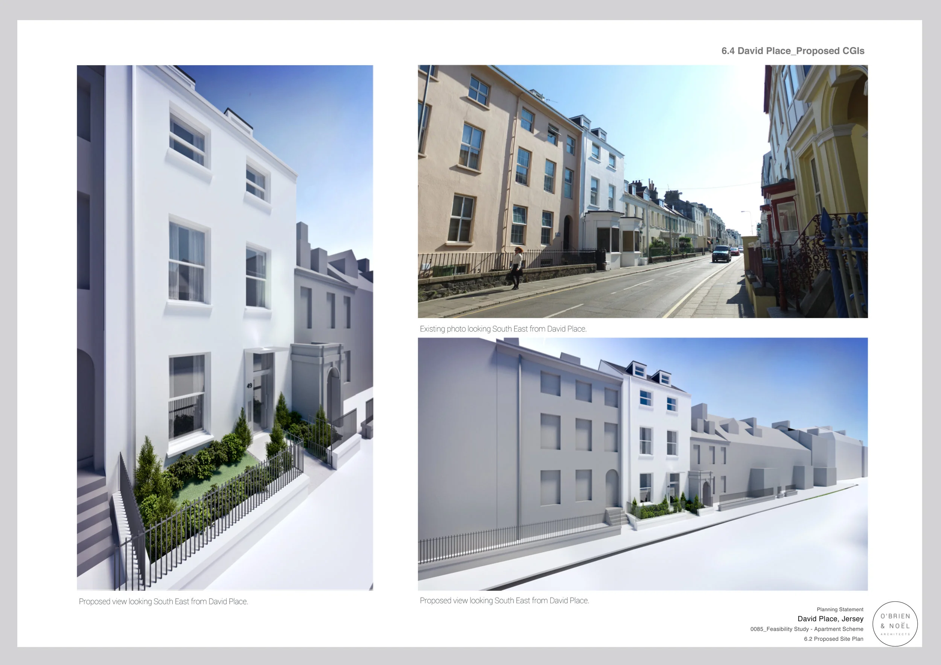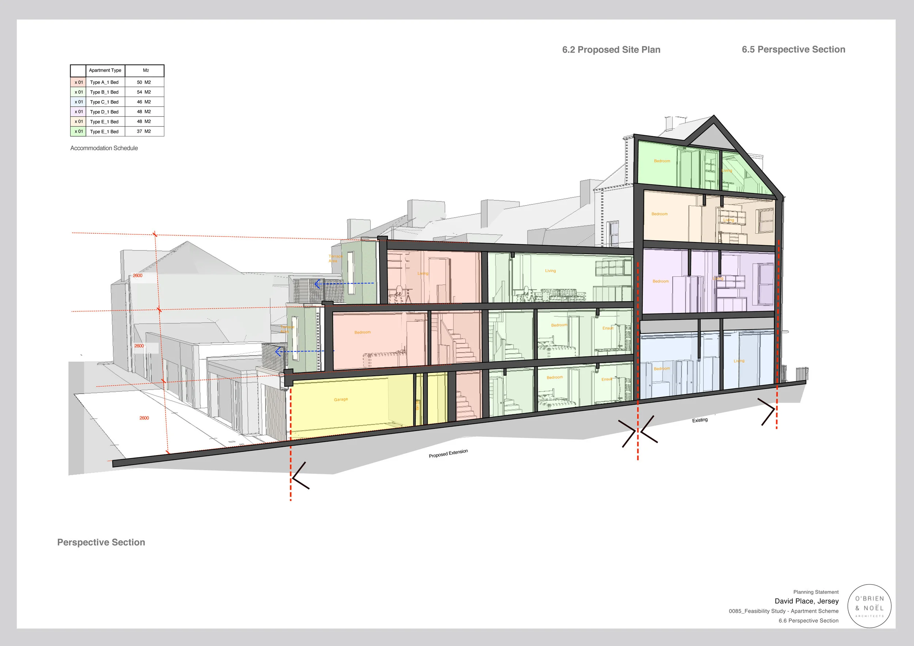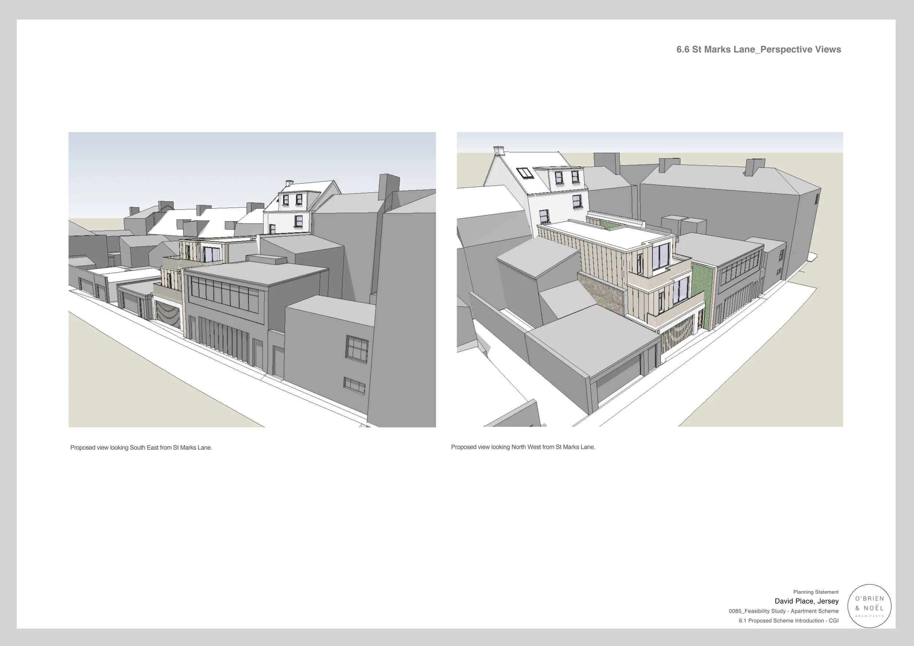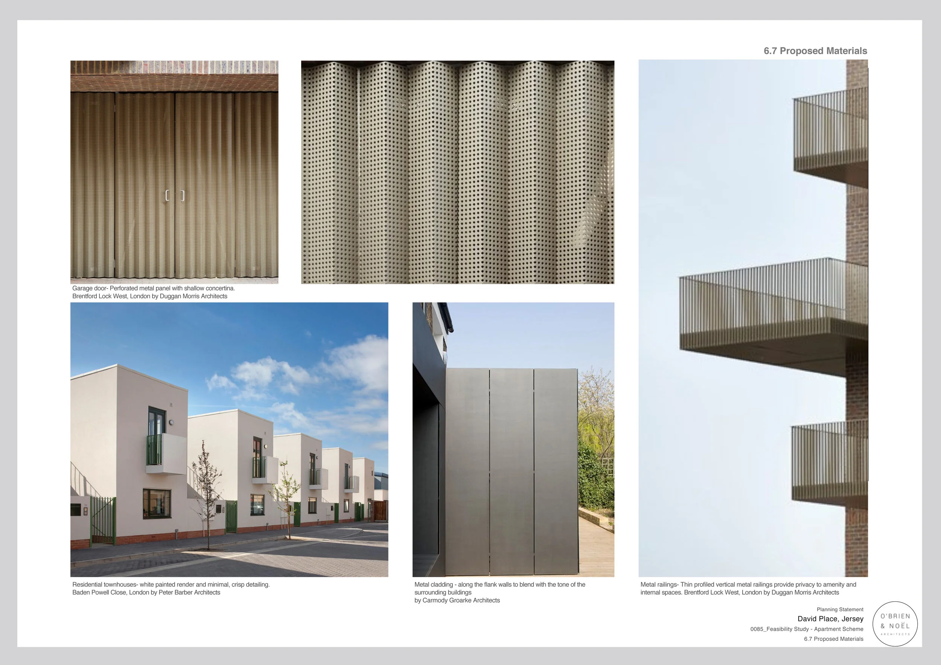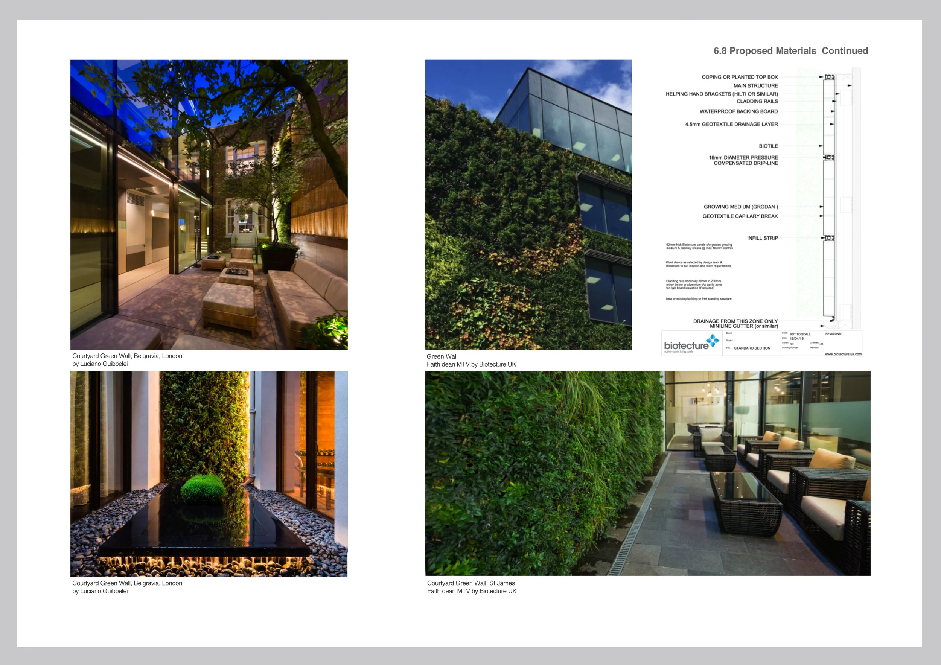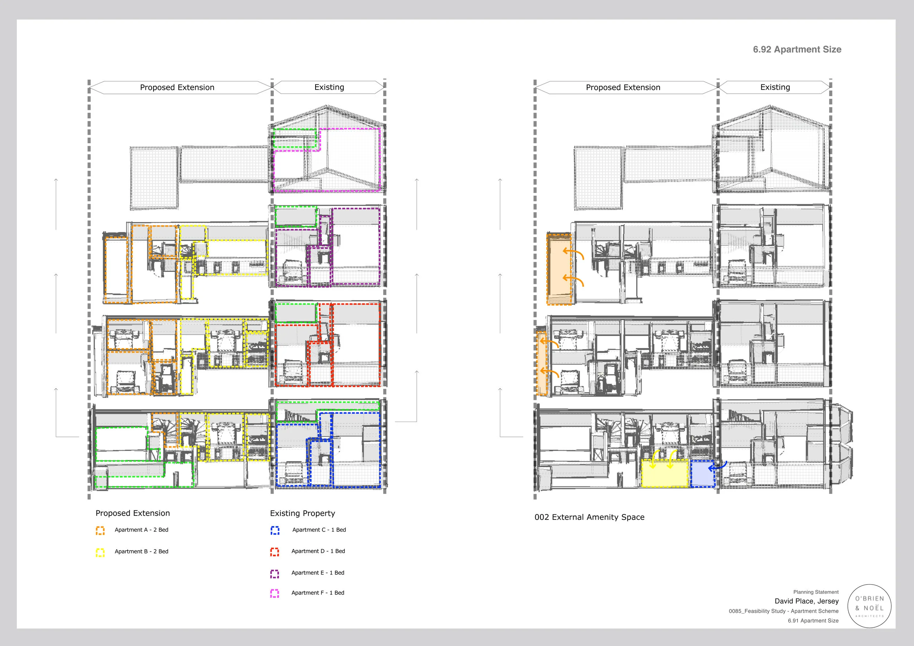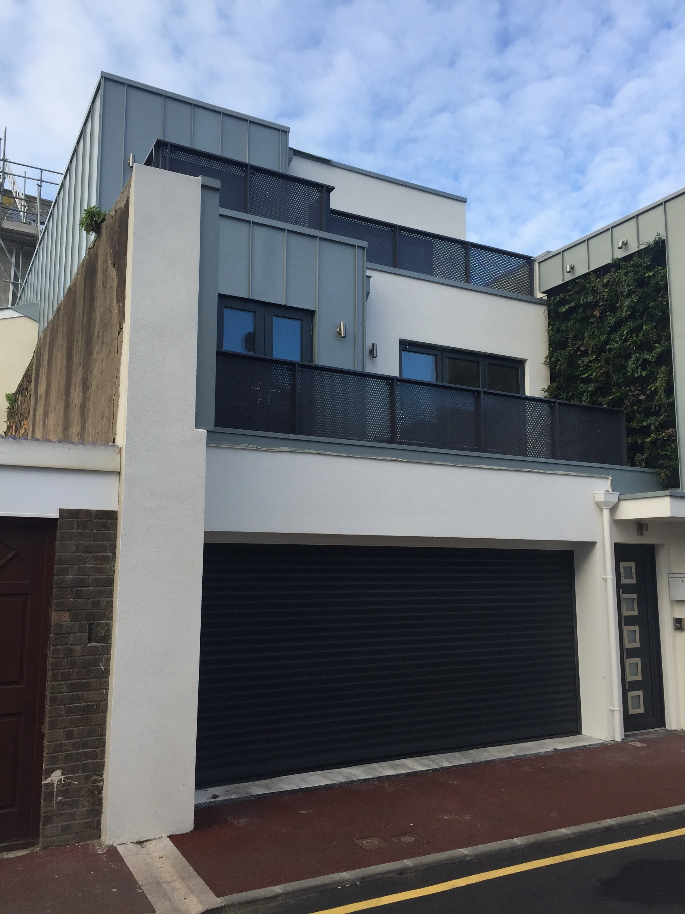David Place, st helier, jersey_Apartment scheme.
This project involved renovating and adapting the existing historical Georgian property and creating a three story proposed apartment scheme to the rear of the site. The design involves creating a design sensitive to the historically vernacular architecture of David Place with a contemporary design to St Marks Lane.
Architecture & Interior Design Intervention
The proposals seek to introduce a precedent of high quality residential property within the town centre, incorporating green walls, a central courtyard, and terraced amenity spaces. The modern, quirky design of the new build apartments incorporates metal cladding panels and a perforated concertina metal garage door, to contrast with the Georgian design of the main town house.
B E F O R E
A F T E R
We feel that we succeeded in ful lling the client’s aspiration of creating a building that they can be proud to have built, and a home that future occupants can be proud to live in.





