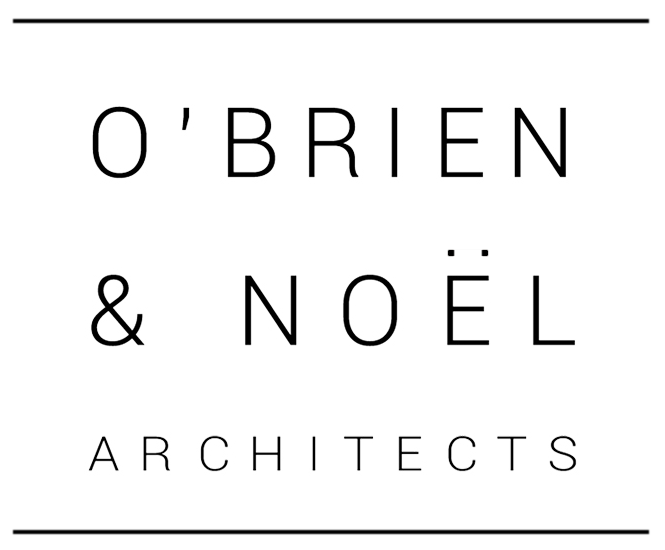super home, jersey _ new build home
Influenced by Frank Lloyd Wright’s iconic design of ‘Fallingwater’, this project allowed O’Brien and Noël to explore a design, which celebrates the structural form. The design consists of cantilevered slabs supported by two main structural spine walls to create an iconic design statement whilst honouring the vernacular architecture of the island through the use of natural Jersey granite. The structural spine walls and cantilevered roofs allows the facade to comprise largely of glazing. The rooms can then be truly opened up to the external panoramic views and maximise daylight throughout the house.
Architecture & Interior design Intervention.
We have developed new way of interactively marketing unbuilt spaces. We can provide a virtual tour of the proposals allowing prospective tenants to virtually explore the built environment. This is accessed via a weblink and can be viewed interactively using the gyroscope feature of tablets, smartphone devices, virtual reality headsets and can also be accessed on computers.
O’Brien & Noel fully designed the interior, exterior, and landscape of the entire complex. The meticulous design process ensured that all details and aspects of the house were harmonious with the architectural concepts, and interior themes throughout.













